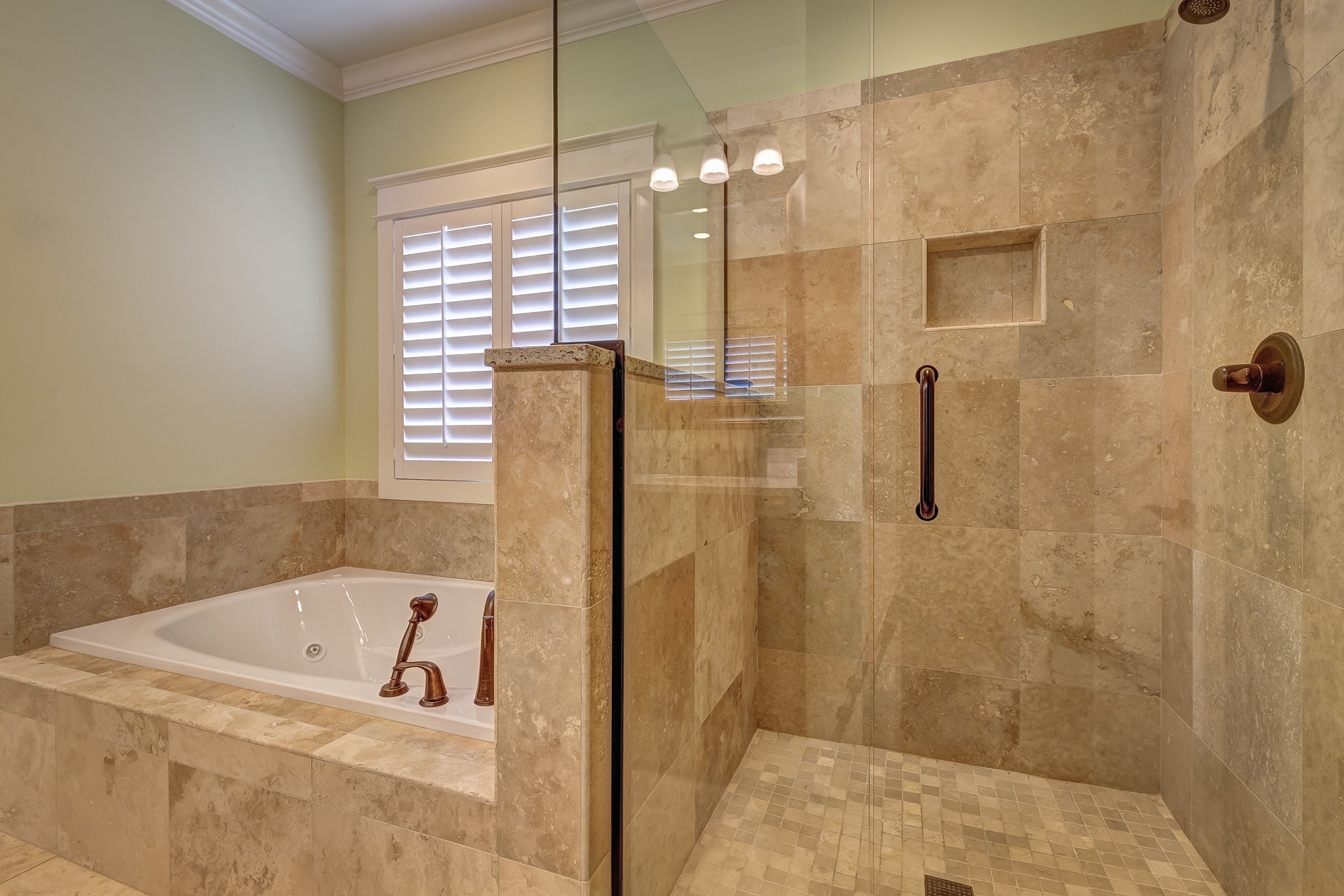The Complete Guide to Walk-in Showers: Design, Safety, and Maintenance
Walk-in showers have become a cornerstone of modern bathroom design, offering both practical functionality and sophisticated style. These barrier-free installations not only enhance the aesthetic appeal of any bathroom but also provide improved accessibility and safety features that benefit users of all ages and abilities. Understanding the key elements of walk-in shower design and maintenance can help you make informed decisions for your bathroom renovation project.

What Design Elements Create a Stunning Walk-in Shower?
The visual impact of a walk-in shower largely depends on thoughtful design choices. Frameless glass panels create an open, seamless look while maximizing natural light flow. Strategic lighting placement, including waterproof LED strips or recessed fixtures, can transform the space into a spa-like retreat. Consider incorporating design elements such as:
-
Statement wall tiles or natural stone features
-
Built-in niches for toiletries
-
Designer shower heads and body jets
-
Custom glass treatments or patterns
How Can Safety Features Be Integrated Without Compromising Style?
Modern walk-in showers seamlessly blend safety with sophistication. Essential safety features include:
-
Non-slip flooring with proper drainage slope
-
Grab bars in stylish finishes that complement fixtures
-
Curbless entry design for easy accessibility
-
Thermostatic shower controls to prevent scalding
-
Adequate lighting for visibility
-
Built-in seating options that double as design elements
What Materials Ensure Long-lasting Durability and Style?
Selecting the right materials is crucial for both aesthetics and longevity:
-
Porcelain or ceramic tiles for walls and floors
-
Natural stone options like marble or granite for luxury appeal
-
High-grade glass panels with protective coatings
-
Stainless steel or brass fixtures with corrosion-resistant finishes
-
Waterproof membrane systems beneath visible surfaces
-
Quality grout with antimicrobial properties
How Can Walk-in Showers Optimize Bathroom Space?
Walk-in showers excel at maximizing available space through:
-
Corner installations to preserve floor area
-
Linear drainage systems that allow for single-slope floors
-
Built-in storage solutions to reduce clutter
-
Clear glass panels to create visual openness
-
Sliding or pivoting doors where space is limited
-
Strategic placement of fixtures and controls
What Maintenance Tips Ensure Long-term Performance?
Regular maintenance is essential for preserving your walk-in shower’s appearance and functionality:
-
Daily squeegee use on glass panels to prevent water spots
-
Weekly deep cleaning of tiles and grout
-
Monthly inspection of seals and caulking
-
Quarterly cleaning of drainage systems
-
Bi-annual professional grout sealing
-
Immediate attention to any leaks or damage
What Are the Investment Considerations for Walk-in Showers?
| Component | Basic Range | Premium Range |
|---|---|---|
| Glass Panels | £300-£600 | £800-£2,000 |
| Tiling Work | £400-£800 | £1,000-£3,000 |
| Plumbing Installation | £500-£1,000 | £1,200-£2,500 |
| Waterproofing System | £200-£400 | £500-£900 |
| Fixtures and Fittings | £300-£700 | £800-£2,000 |
Prices, rates, or cost estimates mentioned in this article are based on the latest available information but may change over time. Independent research is advised before making financial decisions.
A well-designed walk-in shower represents a significant investment in your home’s value and functionality. The combination of thoughtful design elements, appropriate safety features, quality materials, and proper maintenance ensures a beautiful and practical bathroom space that will serve well for years to come. When planning your walk-in shower project, consider both immediate needs and long-term benefits to create a space that balances style, safety, and practicality.




