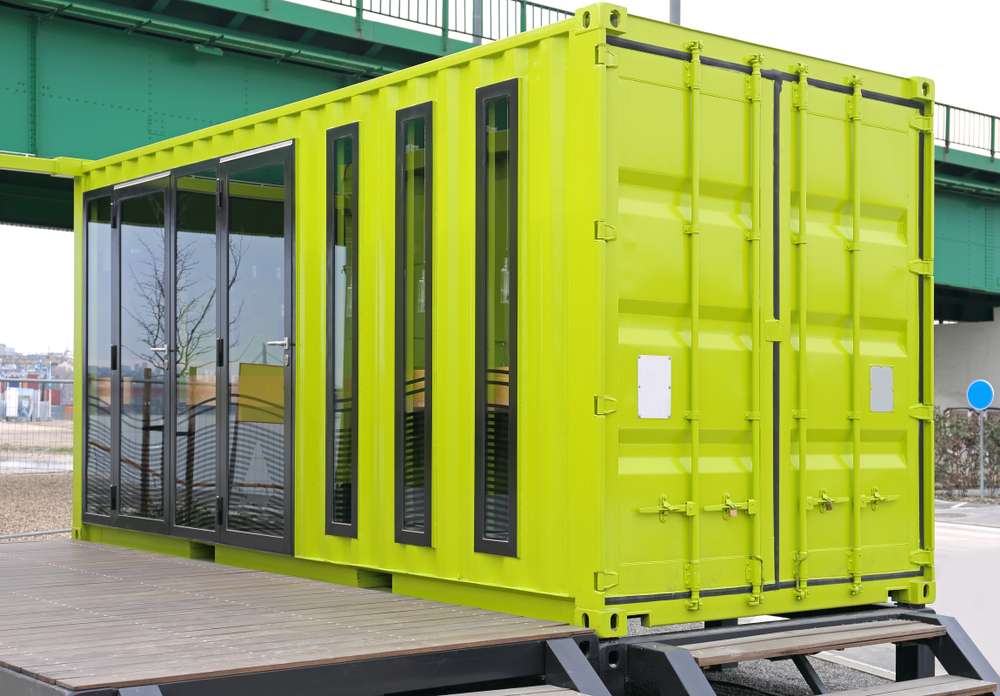Exploring the Growing Appeal of Container Houses
In recent years, shipping container homes have captured the imagination of architects, environmentalists, and homeowners alike. These innovative dwellings, constructed from repurposed shipping containers, offer a unique blend of sustainability, affordability, and modern design. As the housing market continues to evolve, container houses are emerging as a compelling alternative to traditional construction methods, providing solutions to various housing challenges while embracing eco-friendly principles.

What are the key advantages of container houses?
Container houses boast several significant benefits that contribute to their rising popularity. Cost efficiency is a primary advantage, as repurposed shipping containers often come at a fraction of the price of traditional building materials. The modular nature of these structures also allows for quick construction, significantly reducing labour costs and build times. Additionally, the inherent strength and durability of shipping containers provide a solid foundation for homes that can withstand various weather conditions.
How do innovative designs enhance container home functionality?
Architects and designers have embraced the challenge of transforming utilitarian shipping containers into stylish, functional living spaces. Innovative design elements such as fold-out walls, multi-purpose furniture, and clever storage solutions maximize the limited square footage of container homes. Large windows and skylights are often incorporated to create a sense of openness and bring natural light into the space. Some designs feature rooftop gardens or terraces, further expanding the usable area and connecting inhabitants with the outdoors.
What sustainable features are common in modern container housing?
Container homes are inherently eco-friendly due to their upcycled nature, but many builders take sustainability a step further. Solar panels are frequently integrated into the design, providing clean energy and reducing reliance on the grid. Rainwater harvesting systems can be easily installed to conserve water resources. High-quality insulation, often made from recycled materials, ensures energy efficiency in both hot and cold climates. Some container homes also incorporate living walls or vertical gardens, contributing to improved air quality and biodiversity.
How do container houses address urban housing challenges?
In densely populated urban areas where space is at a premium, container houses offer a creative solution to housing shortages. Their compact footprint allows for development on smaller lots that might otherwise remain unused. The modular nature of container homes also enables versatile configurations, from single-family dwellings to multi-unit apartment complexes. This flexibility makes them suitable for various urban contexts, from infill projects to temporary housing solutions for disaster relief or community revitalization efforts.
What are common misconceptions about living in container houses?
Despite their growing popularity, container houses still face some misconceptions. One common concern is the perceived lack of space, which skilled designers often overcome through clever layouts and multi-functional areas. Another myth is that container homes are unsuitable for extreme climates, yet proper insulation and climate control systems can make them comfortable in various environments. Some people worry about the potential presence of harmful chemicals in shipping containers, but thorough cleaning and proper preparation can mitigate these risks, ensuring a safe living environment.
What are the real costs associated with container home construction?
While container homes are often touted as a budget-friendly housing option, the actual costs can vary significantly based on design complexity, location, and finishes. Here’s a breakdown of potential expenses for a basic 40-foot container home in the United Kingdom:
| Component | Estimated Cost Range (£) |
|---|---|
| Used 40-foot container | 1,500 - 3,000 |
| Architectural design | 5,000 - 15,000 |
| Foundation work | 3,000 - 8,000 |
| Insulation and interior finishing | 15,000 - 30,000 |
| Plumbing and electrical | 8,000 - 15,000 |
| Windows and doors | 5,000 - 10,000 |
| Kitchen and bathroom fixtures | 10,000 - 20,000 |
| Exterior cladding and roofing | 7,000 - 15,000 |
| Total estimated cost | 54,500 - 116,000 |
Prices, rates, or cost estimates mentioned in this article are based on the latest available information but may change over time. Independent research is advised before making financial decisions.
It’s important to note that while the base container may be relatively inexpensive, the costs of converting it into a livable home can add up quickly. However, compared to traditional construction, container homes can still offer significant savings, especially when considering the reduced build time and potential for DIY work.
In conclusion, the growing appeal of container houses lies in their unique combination of sustainability, affordability, and design flexibility. As urban areas continue to grapple with housing challenges and environmental concerns, these innovative dwellings offer a promising solution. While not without their challenges, container homes represent a creative approach to modern living that resonates with those seeking alternative, eco-conscious housing options.




